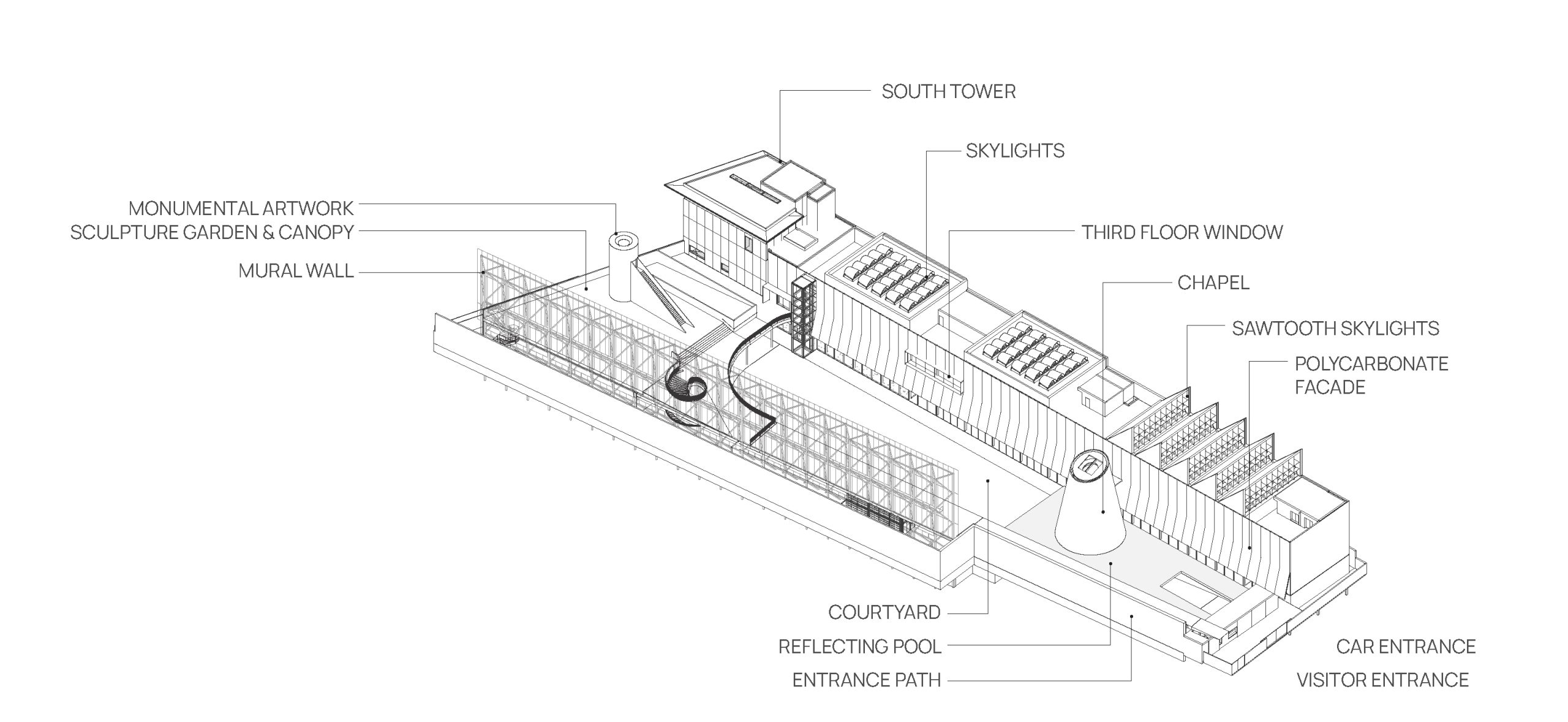WHY Architecture’s intent while designing DIB International Contemporary Art Museum was to reflect the city’s evolving role as an international art destination, crafting a space that fosters dialogue among artists, curators, and the public, while supporting both community engagement and creative exchange.
- 2019-2025
- 132,000 square foot museum site
- (71,000 square feet of adaptive reuse)
- (61,000 square feet of new construction)
As an urban hub for the diversity of the arts, DIB's layout offers a balanced mix of public and private spaces, where interconnected zones include open-air courtyards for community interaction and intimate gallery settings for quieter reflection. This structure allows visitors to flow between larger public areas and more secluded, immersive spaces, creating an engaging experience that reflects the diverse needs of a contemporary audience.

Given Bangkok’s dense urban growth, we emphasized vertical elements in the DIB's design with tall ceilings and multi-level spaces to create scale and grandeur for contemporary art installations. Inspired by the tropical climate, we added shaded terraces and walkways, connecting visitors with nature. Skylights and windows bring natural light, enhancing the art experience and supporting sustainability by reducing the reliance on artificial lighting.
The project uses the building’s long, narrow proportions to reinforce linearity through its canopy, cantilevered roof, and railing details, while the north-end “chapel”—a tall, conical gallery—serves as a spiritual focal point for the center, encouraging reflective engagement with art. Embracing the industrial character of the existing structure, we left ducts, pipes, and devices exposed, adding an honest, approachable aesthetic. This transparency highlights the building’s original character and contributes to a raw, authentic atmosphere. Within the gallery spaces, varied shapes and sizes allow curators to experiment with multiple layouts, offering flexibility for everything from intimate installations to large-scale traveling exhibits.
Locally sourced materials, such as teak wood, natural stone, and porcelain tile ground the design in Thai craftsmanship, reinforcing a sense of place. Efficient climate control systems support sustainability while accommodating Bangkok’s warm climate, balancing energy efficiency with comfort.
DIB’s purpose extends beyond exhibition spaces, with dedicated areas for artist studios, workshops, and community events that foster artistic development and public interaction. This includes event venues for performance art, screenings, and cultural gatherings, ensuring that the center can support a broad array of art forms and engagement levels. The versatile layout and acoustics are designed to adapt to these diverse functions, enhancing Bangkok’s cultural landscape with a space that is as functional as it is inspiring. Striking a balance between the site’s historical character and the dynamic needs of a contemporary audience.
- A49
- CM49
- Zipcode
- WHY Architecture and ID49
- WILDING X and Chon Supawongse
- ARUP and Ace Engineering
- ARUP
- ARUP
- ARUP