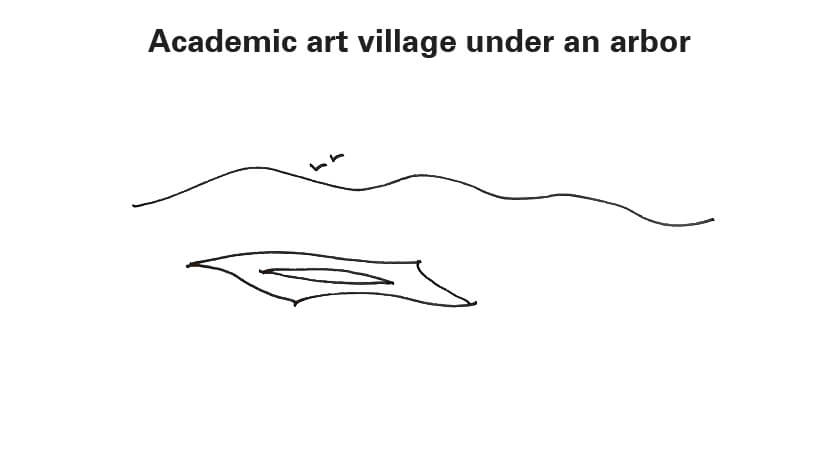Harvard Art Museums
Recognizing that the arts have historically acted as catalysts for urban and cultural development, Pomona College came to us with a question. How could they make their art studios a central part of campus life – physically, programmatically, architecturally? We responded with questions of our own. We wanted to know – what does it feel like to make art at Pomona? What were the key priorities of students and staff, and what type of environment would allow them to do their best work? Through workshops and informal conversations, observing practice and cross-referencing with visits to art schools across the country, we set out to create a space which was truly conducive to creativity.
- Completed 2014
- 35,000 sq. ft.; Site: 0.74 acres
The site’s key location on campus allowed us to orient the building as a point of intersection – a shortcut for other students as they made their way between different facilities. By arranging a series of pavilions non-hierarchically around a central courtyard and sheltering the whole under a single, sweeping roof, we created a village-like program that was inherently porous and open for exploration. Strong sightlines foster a sense of connection between the different studios, and an indoor-outdoor ethos allows the presence of the building to extend into its surrounding environment.

Our research trips to multiple other art schools prompted the insight that students thrive when given unprogrammed space to make their own. These multipurpose spaces could be used in any number of ways, and would generate opportunities to hang work on an ad-hoc basis – allowing other students to see and comment on work in progress. We brought this idea back to the client, and together we generated the concept of the “grey spaces”: hackable, in-between zones where students could flexibly take ownership of the building. The grey spaces also blur the boundaries between different arts disciplines, creating opportunities to experiment with mixed media and acting as the connective tissue of the studios as a whole.
“The seeds for new ways of thinking are planted through the serendipitous encounter, the unplanned studio visit and the informal visibility of the workspaces and studios. The building’s non-hierarchical gathering of mediums fuels an openness and unrestricted approach to art.”

“Cross-pollination of ideas cannot occur in walled-off art studios. The Studio Art Hall’s concept and design reflects Pomona College’s ethos of nurturing innovation and culturally-minded graduates who either stay in the arts or venture into science, humanities or business. This building really could not exist anywhere else.”
The wood and steel roof is designed as one-directional wave, oriented on a diagonal to create the feeling of a complex curve. This highly cost-effective approach creates a striking and fluid form, serving as a connective source of shelter for the village program. The form of the roof echoes the rise and fall of the nearby mountain range and draws parallels to the historic bow-string trussed warehouses that house art studios and galleries throughout Los Angeles.
Given the region’s history of water shortages and susceptibility to power outages, the building needed to maintain a high level of sustainability; the completed structure is categorized as LEED Gold. Deep overhangs enable shaded cool breezes, and the free-standing form of each pavilion allows for natural ventilation throughout the building. Strategic placement of program elements and extensive use of perimeter clerestory glazing minimize the need for artificial lighting – essential, given the occasional power outages. Large stormwater basins for water collection are integrated within the design, and the concrete walls allow for efficient temperature control; interior spaces are kept cool during the day, and warmed by the radiant heat of the walls after sunset.
“This place is already doing way more than we expected. It’s a magnet. Enrollment is now high, with students gravitating towards the arts. Almost instantly, they formed collectives here, doing their own shows, installations, and film screenings. That didn’t happen before. This is their place, their world. They get it.”
- WHY in collaboration with EPT Design
- WHY in collaboration with the Art Department
- Thornton Tomasetti
- Stantec (formerly IBE)
- Magnusson Klemencic Associates
- George Sexton Associates
- Veneklasen Associates